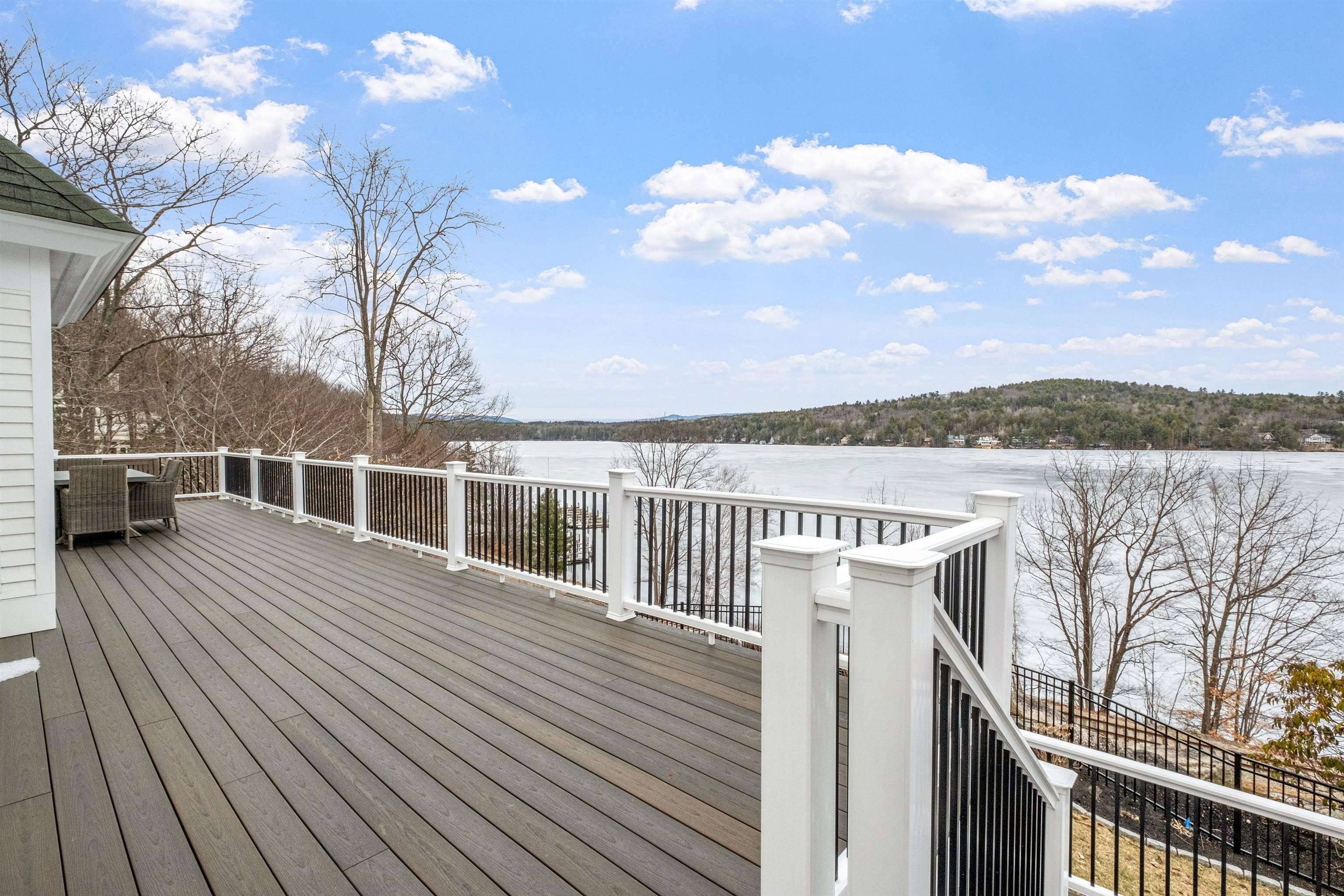Bought with Dan Mardis • BHHS Verani Meredith
$3,250,000
$3,495,000
7.0%For more information regarding the value of a property, please contact us for a free consultation.
29 Grouse Hollow RD Meredith, NH 03253
6 Beds
5 Baths
4,986 SqFt
Key Details
Sold Price $3,250,000
Property Type Single Family Home
Sub Type Single Family
Listing Status Sold
Purchase Type For Sale
Square Footage 4,986 sqft
Price per Sqft $651
Subdivision Grouse Point
MLS Listing ID 5035134
Sold Date 06/10/25
Bedrooms 6
Full Baths 4
Half Baths 1
Construction Status Existing
HOA Fees $684/qua
Year Built 1989
Annual Tax Amount $18,715
Tax Year 2024
Lot Size 0.340 Acres
Acres 0.34
Property Sub-Type Single Family
Property Description
Located in the prestigious Grouse Point Club Association, this exceptional property offers luxurious lakeside living with sweeping views of Meredith Bay and includes a deeded boat slip. In 2022, the home underwent a complete down-to-the-studs renovation, with significant square footage added, a new deck off the main level, and all-new systems throughout. A bright and airy two-story foyer welcomes you into the open-concept kitchen, living, and dining area framed by serene lake views. The chef's kitchen features high-end appliances and a custom coffee bar. Just off the main living area is a first-floor ensuite bedroom with a generous closet. Additional main-level highlights include a cozy sitting room, mudroom, powder room, and laundry room for added convenience. Upstairs, you'll find two spacious bedrooms that share a bathroom. The show-stopping primary suite has been completely reimagined to include a luxurious custom walk-in closet. The primary bath features a soaking tub, expansive tiled shower, and dual vanity. Just outside the suite, a private gym space offers flexibility for a nursery or office. The lower level includes a family room with wet bar, a full bathroom, a private office, and additional flexible living space. Take your golf cart to enjoy over 3,000' of waterfront, multiple beaches, a marina, tennis court, or the clubhouse featuring an indoor pool, fitness center, event space, and expansive entertaining deck. Luxury, privacy, and Lake Life - perfectly combined.
Location
State NH
County Nh-belknap
Area Nh-Belknap
Zoning RES
Body of Water Lake
Rooms
Basement Entrance Walkout
Basement Finished, Walkout, Interior Access, Exterior Access
Interior
Interior Features Blinds, Fireplace - Gas, Fireplaces - 1, Kitchen Island, Kitchen/Living, Primary BR w/ BA, Soaking Tub, Laundry - 1st Floor
Cooling Central AC
Flooring Carpet, Ceramic Tile, Vinyl Plank
Equipment Irrigation System
Exterior
Garage Spaces 3.0
Utilities Available Gas - LP/Bottle, Gas - Underground
Amenities Available Club House, Exercise Facility, Master Insurance, Beach Access, Beach Rights, Boat Slip/Dock, Docks, Pool - Indoor, Tennis Court, Trash Removal
Waterfront Description Yes
View Y/N Yes
Water Access Desc Yes
View Yes
Roof Type Shingle - Architectural
Building
Story 2.5
Foundation Concrete
Sewer Public
Architectural Style Contemporary
Construction Status Existing
Schools
Elementary Schools Inter-Lakes Elementary
Middle Schools Inter-Lakes Middle School
High Schools Inter-Lakes High School
School District Inter-Lakes Coop Sch Dst
Read Less
Want to know what your home might be worth? Contact us for a FREE valuation!

Our team is ready to help you sell your home for the highest possible price ASAP

GET MORE INFORMATION





