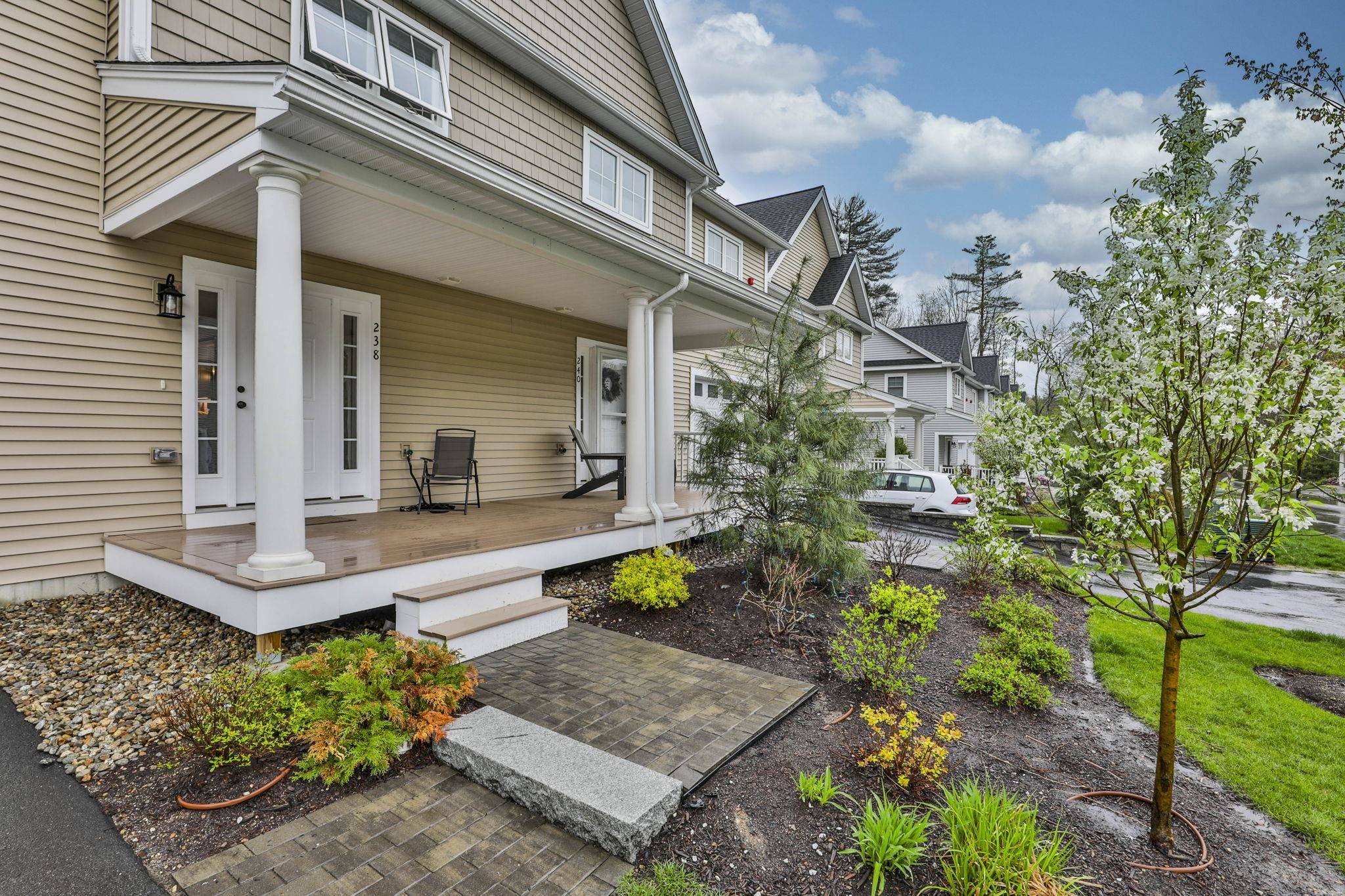Bought with Beth Decato • Keller Williams Realty Metropolitan-Upper Valley
$520,000
$529,900
1.9%For more information regarding the value of a property, please contact us for a free consultation.
238 Woodview WAY Manchester, NH 03102
3 Beds
3 Baths
2,886 SqFt
Key Details
Sold Price $520,000
Property Type Condo
Sub Type Condo
Listing Status Sold
Purchase Type For Sale
Square Footage 2,886 sqft
Price per Sqft $180
Subdivision Woodview Townhomes At Woodland Pond
MLS Listing ID 5039489
Sold Date 06/26/25
Bedrooms 3
Full Baths 1
Half Baths 1
Three Quarter Bath 1
Construction Status Existing
HOA Fees $425/mo
Year Built 2022
Annual Tax Amount $8,167
Tax Year 2024
Property Sub-Type Condo
Property Description
OPEN HOUSE MAY 17TH CANCELLED - Welcome to Woodview Townhomes at Woodland Pond! Featuring a beautifully designed townhome with 3 bedrooms, 2.5 bathrooms, open concept living and a full primary suite. With no new construction this style remaining in the community, this is a rare opportunity to own a highly sought-after townhome in one of the area's most desirable developments. This home is just under 3 years old and shows as new, featuring real hardwood flooring, upgraded quartz countertops in the kitchen with crown molding, a tiled backsplash, oil rubbed bronze plumbing fixtures and door hardware throughout, black steel balusters on the staircase and many extras from upgraded carpet to extra electrical such as recessed in the livingroom. This home has a partially finished basement with a drop ceiling, recessed lighting and carpet, perfect for an office or an exercise room and a longer driveway that fits 2 cars. Available for a June closing.
Location
State NH
County Nh-hillsborough
Area Nh-Hillsborough
Zoning R-SM
Rooms
Basement Entrance Interior
Basement Partially Finished
Interior
Interior Features Attic - Hatch/Skuttle, Ceiling Fan, Dining Area, Fireplace - Gas, Primary BR w/ BA, Walk-in Closet, Laundry - 2nd Floor
Cooling Central AC
Flooring Carpet, Hardwood, Tile
Exterior
Garage Spaces 1.0
Garage Description Direct Entry, Parking Spaces 2, Attached
Utilities Available Gas - On-Site
Amenities Available Club House, Exercise Facility, Landscaping, Hot Tub, Pool - In-Ground, Snow Removal, Tennis Court, Trash Removal, Pickleball
Roof Type Shingle - Asphalt
Building
Story 2
Foundation Concrete
Sewer Public Sewer at Street
Architectural Style Townhouse
Construction Status Existing
Read Less
Want to know what your home might be worth? Contact us for a FREE valuation!

Our team is ready to help you sell your home for the highest possible price ASAP

GET MORE INFORMATION





