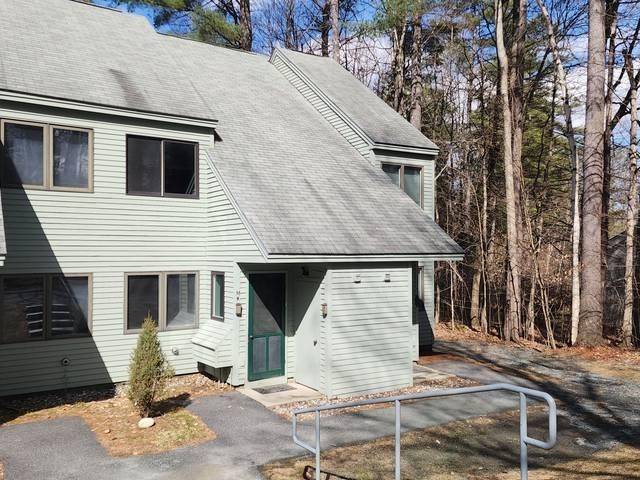Bought with Sandy Reavill • REAL Broker NH, LLC
$272,500
$279,900
2.6%For more information regarding the value of a property, please contact us for a free consultation.
292 Woodhaven DR #9M Hartford, VT 05001
2 Beds
2 Baths
1,048 SqFt
Key Details
Sold Price $272,500
Property Type Condo
Sub Type Condo
Listing Status Sold
Purchase Type For Sale
Square Footage 1,048 sqft
Price per Sqft $260
MLS Listing ID 5035328
Sold Date 07/07/25
Bedrooms 2
Full Baths 1
Half Baths 1
Construction Status Existing
HOA Fees $425/mo
Year Built 1987
Annual Tax Amount $3,664
Tax Year 2024
Property Sub-Type Condo
Property Description
Turn-key renovated and well-maintained condo with many updates. Private, country setting located in highly sought-after Woodhaven Manor Condominiums. Just a short drive to Dartmouth college (2.5 miles), DHMC, and shopping in the Upper Valley. These units are mainly owner-occupied and pet friendly. This unit has been freshly painted throughout, with new carpet and vinyl flooring, laundry area plus a mudroom. The spacious living room includes a triple pane-slider leading to the private back deck with easy access to amenities. The second floor offers a primary bedroom with a skylight for added sun, a second good size bedroom and a full bath. The heating system has been cleaned and serviced, as well as a new hot water heater installed. A new triple pane-slider and front windows. Enjoy the community in-ground pool, tennis courts, playground, and hiking trails. Your car is sheltered by an assigned spot in the community carport plus a private storage room. Easy access to Highway 89 & 91.
Location
State VT
County Vt-windsor
Area Vt-Windsor
Zoning Residential
Interior
Interior Features Attic - Hatch/Skuttle, Laundry - 1st Floor
Cooling None
Flooring Carpet, Vinyl, Vinyl Plank
Equipment CO Detector, Smoke Detectr-Batt Powrd, Smoke Detectr-Hard Wired
Exterior
Garage Spaces 1.0
Garage Description Carport, Detached
Utilities Available Cable - Available
Amenities Available Playground, Pool - In-Ground, Tennis Court
Roof Type Shingle - Asphalt
Building
Story 2
Foundation Concrete
Sewer Public
Architectural Style Townhouse
Construction Status Existing
Schools
Elementary Schools Dothan Brook
Middle Schools Hartford Memorial Middle
High Schools Hartford High School
School District Hartford School District
Read Less
Want to know what your home might be worth? Contact us for a FREE valuation!

Our team is ready to help you sell your home for the highest possible price ASAP

GET MORE INFORMATION





