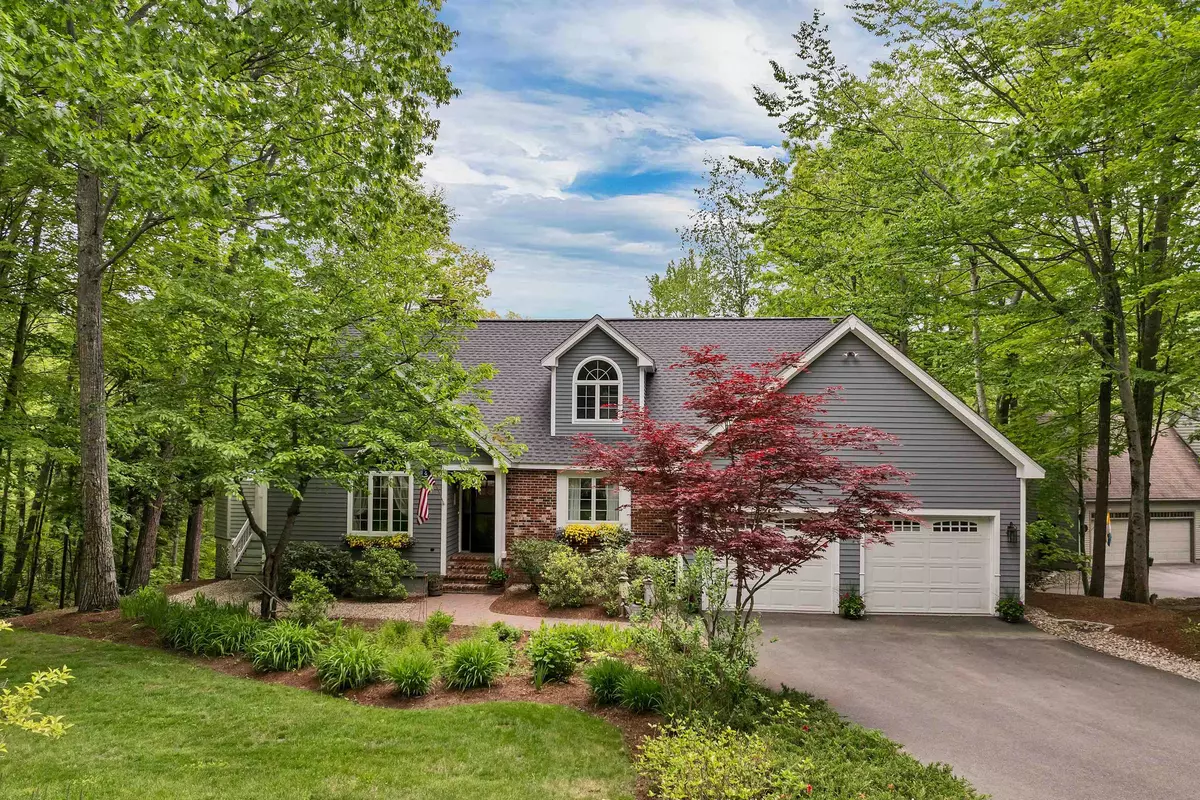Bought with Adam Dow • KW Coastal and Lakes & Mountains Realty/Wolfeboro
$890,000
$925,000
3.8%For more information regarding the value of a property, please contact us for a free consultation.
18 Eagle TRCE Wolfeboro, NH 03894
4 Beds
4 Baths
4,131 SqFt
Key Details
Sold Price $890,000
Property Type Single Family Home
Sub Type Single Family
Listing Status Sold
Purchase Type For Sale
Square Footage 4,131 sqft
Price per Sqft $215
Subdivision Fairway View Estates
MLS Listing ID 5043923
Sold Date 07/23/25
Bedrooms 4
Full Baths 2
Three Quarter Bath 2
Construction Status Existing
HOA Fees $58/ann
Year Built 1992
Annual Tax Amount $7,656
Tax Year 2024
Lot Size 0.500 Acres
Acres 0.5
Property Sub-Type Single Family
Property Description
Pristine! Located in the desirable neighborhood of Fairway View Estates, this meticulously updated 4-bedroom, 4-bathroom home offers comfort, style, and an unbeatable location. Situated on a quiet cul-de-sac in Wolfeboro, New Hampshire, you'll enjoy close proximity to golf, charming downtown Wolfeboro's shops and restaurants, and the shores of Lake Winnipesaukee. Nearby Brewster Beach is within walking distance!! This home boasts impressive curb appeal and welcomes you inside with a striking two-story fireplace—the centerpiece of the spacious living area. Newly installed wood floors add warmth and character throughout. The beautifully updated kitchen and dining area flow seamlessly onto the deck, offering serene views of the private, peaceful backyard—perfect for relaxing or entertaining. The first floor features three bedrooms, including a versatile en-suite that can serve as a main-level primary suite. Upstairs, you'll find an expansive private bedroom, spacious bath with a jacuzzi and a generously oversized walk-in closet - the upstairs is a true private retreat. The finished lower level is flooded with natural light and offers flexible space for work and a family area, along with a separate open space which serves as a bedroom and a three-quarter bath. The walk out basement opens to a patio for dining, relaxing and enjoying the natural landscaping. This exceptional property won't last—schedule your showing today. SHOWINGS BEGIN AT OPEN HOUSE SUNDAY JUNE 1 11:00-1:00 PM
Location
State NH
County Nh-carroll
Area Nh-Carroll
Zoning South Central Impr
Body of Water Lake
Rooms
Basement Entrance Walkout
Basement Daylight, Finished, Interior Stairs, Walkout
Interior
Cooling Mini Split
Flooring Carpet, Hardwood, Tile
Exterior
Garage Spaces 2.0
Utilities Available Cable at Site
Water Access Desc Yes
Roof Type Asphalt Shingle
Building
Story 1.75
Sewer Public
Architectural Style Cape
Construction Status Existing
Schools
Elementary Schools Carpenter Elementary
Middle Schools Kingswood Regional Middle
High Schools Kingswood Regional High School
School District Governor Wentworth Regional
Read Less
Want to know what your home might be worth? Contact us for a FREE valuation!

Our team is ready to help you sell your home for the highest possible price ASAP

GET MORE INFORMATION





